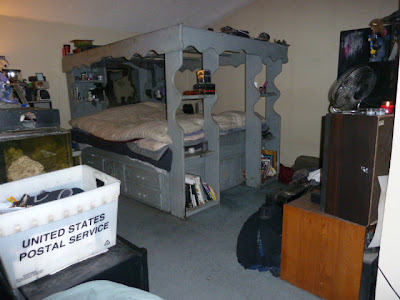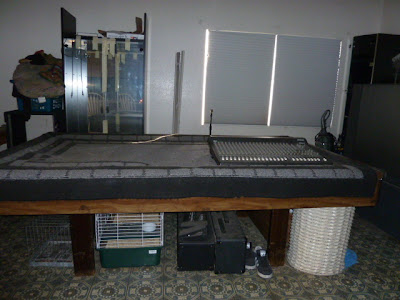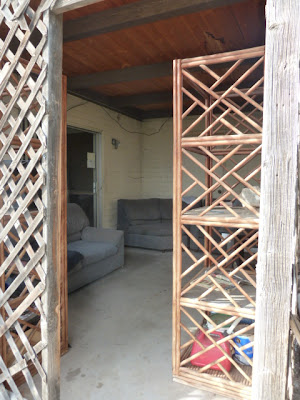Front view
Across the street
Front patio
Office/den right inside front door
View from front door, den is to the right
Kitchen view1
Kitchen view 2
Kitchen view 3
View from living room to front door
Downstairs full bath
Downstairs bedroom
Living room view 1
Living room view 2
Back door from living room, stairs on the left
Ginormous master bedroom view 1
Ginormous master bedroom view 2
Entry to master bath
Master bathroom
Master closet view 1
Master closet view 2
Secondary bedroom - 12' x 12'
jack and jill bathroom between both upstair secondaries
Second upstairs secondary bedroom - 14.5' x 12'
backyard view 1 - a little sandlot in that corner
backyard view 2
back patio
Laundry room
**This house is super cute. Your mom mentioned something about a loft upstairs, but it's not a loft. It's more like a divet in the wall maybe? It's about big enough to put a standing plant in or something of the sort. I ended up measuring the 2 secondary bedrooms upstairs before leaving so those are the measurements of them. Seville is an absolutely amazing subdivision. Your mom also mentioned that Seville is too far away for her and she doesn't want to have a 45 min to where you live. But I can tell you that Spectrum to Seville is 15-20 min. 15 if there's no traffic. The house is walking distance to Riggs Elementary, and is also north/south facing with the front of the house facing south (the most desired direction here because of sun exposure). The refrigerator, washer, and dryer do not convey.


















































